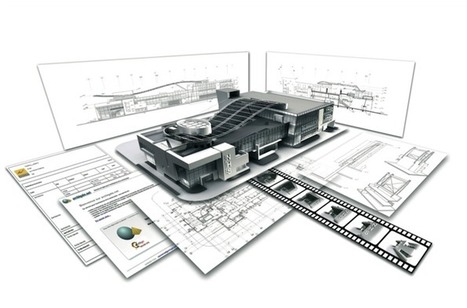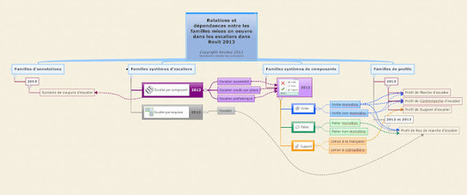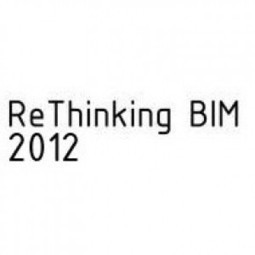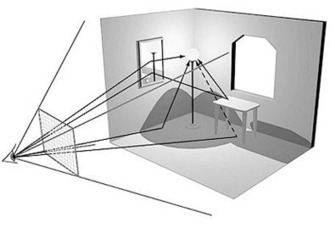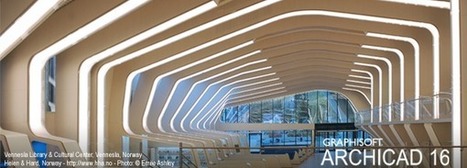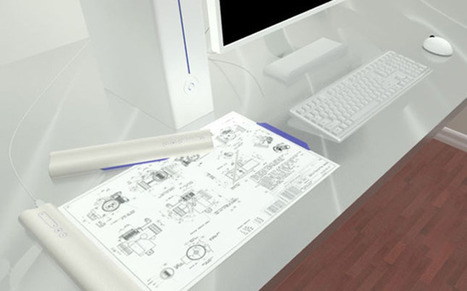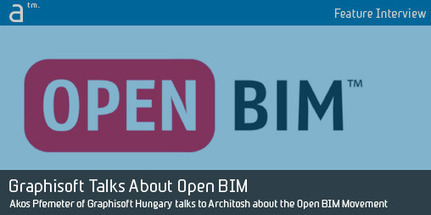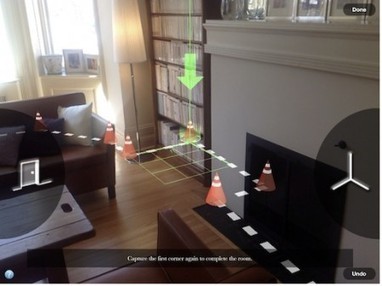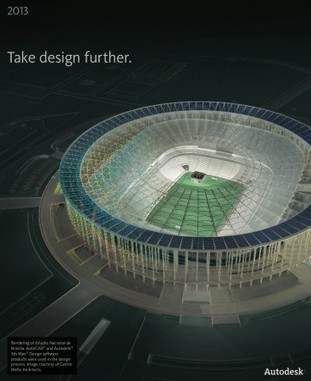Architectural tools have come a long way in the past few decades, but what about architectural documentation?
Research and publish the best content.
Get Started for FREE
Sign up with Facebook Sign up with X
I don't have a Facebook or a X account
Already have an account: Login

Infos et nouvelles sur les logiciels utilisés par les architectes
Curated by
Laurent Brixius
 Your new post is loading... Your new post is loading...
 Your new post is loading... Your new post is loading...

Jean B. Wlodarczyk's curator insight,
August 25, 2013 6:59 AM
La lumière, ressource naturelle. Durable. |
|



