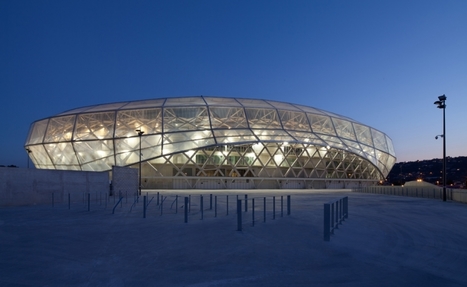Designs Northwest Architects have recently completed the Tsunami House, located on Camano Island in Washington State, a waterfront home located on a 3,140 square foot site in a high velocity flood zone.
The 887 square foot main living level is be located 5′ above grade and the foundations are designed on pilings to withstand high velocity tsunami wave action. The lower 748 square foot space is designed with walls able to break away in the event of a storm surge.
The exterior materials of the house are durable and low maintenance; architectural concrete columns are left exposed and the exterior siding is a mixture of composite and galvanized standing seam panels and aluminum windows. The lower level floor is polished concrete with radiant in floor heat and the ceilings are covered with western red cedar to add warmth to the otherwise industrial feeling of the lower level...
Via Lauren Moss



 Your new post is loading...
Your new post is loading...










Tsunami House, located on Camano Island in Washington State, a waterfront home located on a 3,140 square foot site in a high velocity flood zone.
The 887 square foot main living level is be located 5′ above grade and the foundations are designed on pilings to withstand high velocity tsunami wave action. The lower 748 square foot space is designed with walls able to break away in the event of a storm surge.